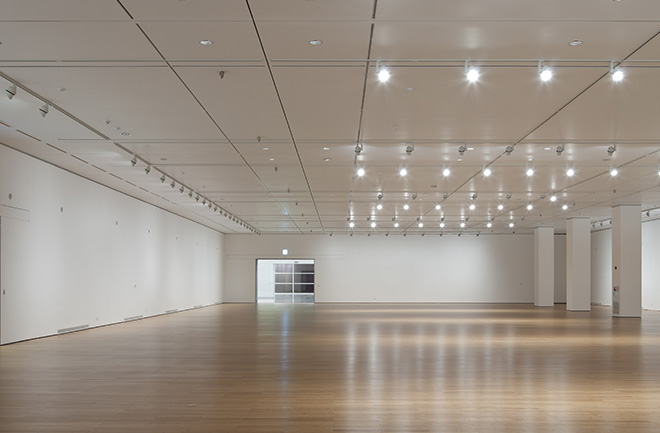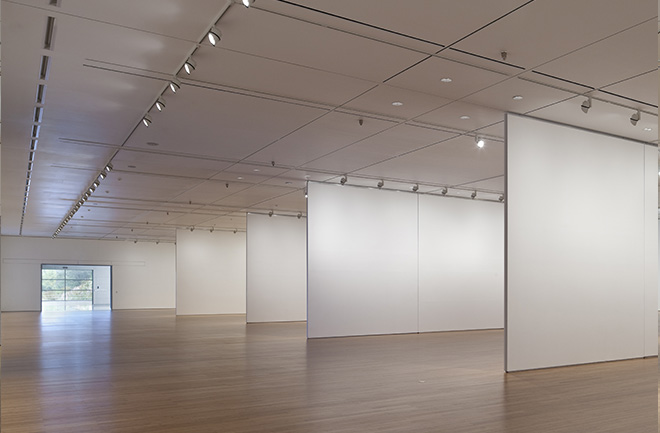Explore the museum
- 홈
- Visit
- Explore the museum
- Gallery information
-
UMI hall / 1F
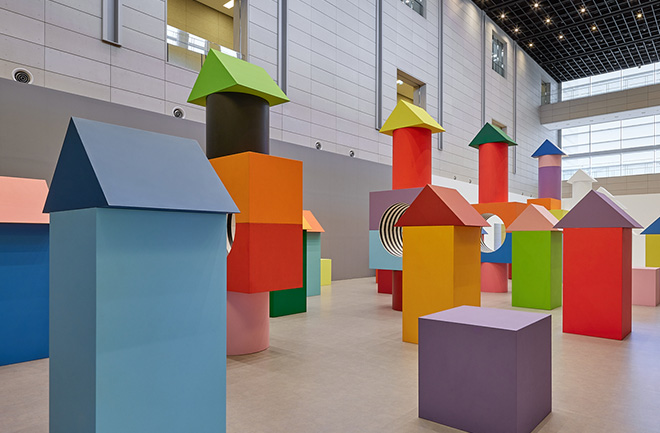 · Floor: plain concrete | · Walls: open space | · Ceiling: stainless steel truss· Area: 750㎡ | · Height: 18m
· Floor: plain concrete | · Walls: open space | · Ceiling: stainless steel truss· Area: 750㎡ | · Height: 18m -
Gallery 1 / 1F
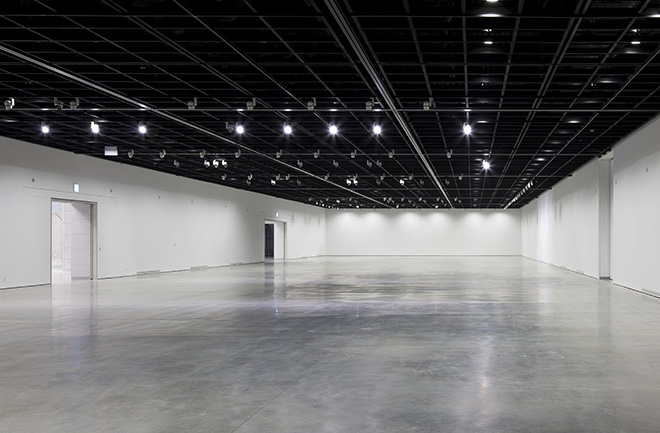 · Floor: plain concrete | · Walls: plywood, putty | · Ceiling: stainless steel truss· Area: 1,440㎡ | · Height: 4.8m
· Floor: plain concrete | · Walls: plywood, putty | · Ceiling: stainless steel truss· Area: 1,440㎡ | · Height: 4.8m -
Gallery 2 / 2F· Floor: bamboo flooring | · Walls: plywood, putty | · Ceiling: gypsum board· Area: 932.95㎡ | · Height: 4.8m
-
Gallery 3 / 2F
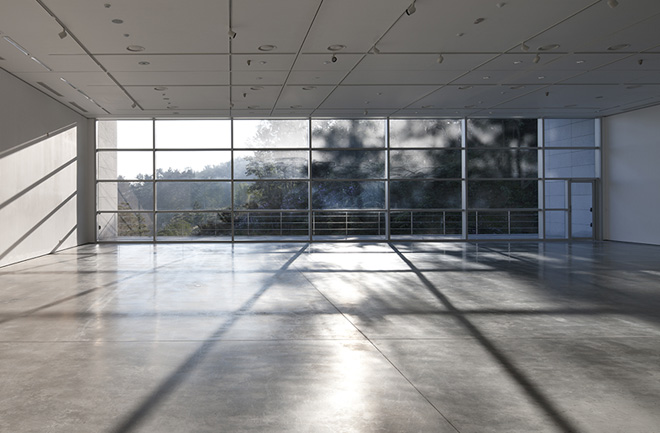 · Floor: plain concrete | · Walls: plywood, putty | · Ceiling: gypsum board· Area: 400㎡ | · Height: 4.8m
· Floor: plain concrete | · Walls: plywood, putty | · Ceiling: gypsum board· Area: 400㎡ | · Height: 4.8m -
Gallery 4, 5 / 2F
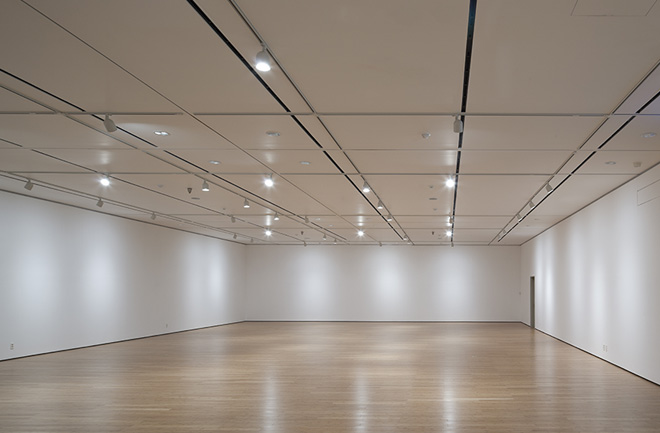 · Floor: bamboo flooring | · Walls: plywood, putty | · Ceiling: gypsum board 2ply· Area: 285.44㎡ (Gallery 4) 393.72㎡ (Gallery 5) | · Height: 3.6m
· Floor: bamboo flooring | · Walls: plywood, putty | · Ceiling: gypsum board 2ply· Area: 285.44㎡ (Gallery 4) 393.72㎡ (Gallery 5) | · Height: 3.6m -
Project Room / B1
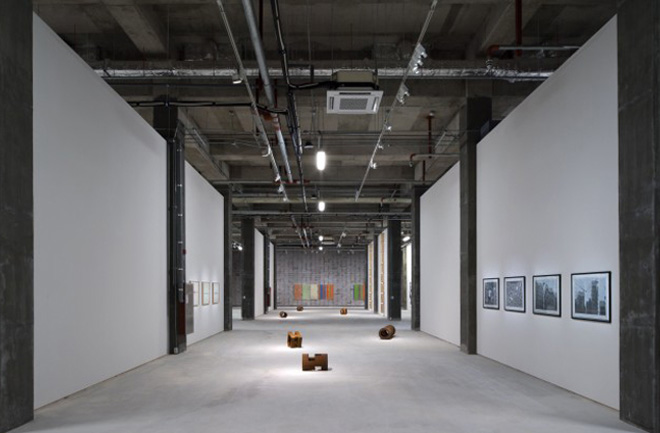 · Floor: concrete | · Walls: concrete, plywood, putty | · Ceiling: concrete· Area: 966㎡ | · Height: 5.4m, 5.92m
· Floor: concrete | · Walls: concrete, plywood, putty | · Ceiling: concrete· Area: 966㎡ | · Height: 5.4m, 5.92m
